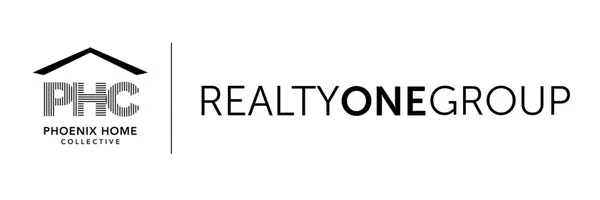
UPDATED:
Key Details
Property Type Condo, Apartment
Sub Type Apartment
Listing Status Active
Purchase Type For Sale
Square Footage 1,607 sqft
Price per Sqft $317
Subdivision Villages North Phase 3 Condominiums
MLS Listing ID 6919265
Bedrooms 2
HOA Fees $425/mo
HOA Y/N Yes
Year Built 1997
Annual Tax Amount $1,412
Tax Year 2024
Lot Size 1,864 Sqft
Acres 0.04
Property Sub-Type Apartment
Source Arizona Regional Multiple Listing Service (ARMLS)
Property Description
The home is filled with thoughtful details and updates throughout. Tile flooring extends across the entire residence, while the kitchen showcases granite countertops and brand-new stainless steel appliances purchased in 2025. The inviting primary suite features a walk-in closet, double sinks with an additional vanity area, and a spa-inspired walk-in shower. The expansive living area is anchored by a cozy wood-burning fireplace and opens to not one, but two screened-in patios, with the larger patio finished in tile and perfect for outdoor entertaining.
Three mounted televisions are included in the sale, and some furnishings may be available under a separate bill of sale. Elegant upgrades, including tall cabinetry in the primary bath, elevate the home's style and functionality, making it truly move-in ready.
Life at Villages North means enjoying resort-style amenities at your doorstep, including a heated pool and spa set in beautifully maintained grounds. The community's prime location in North Scottsdale places you within walking distance of AJ's Fine Foods, Horizon Park, and WestWorld. Quick access to the 101 Freeway ensures that restaurants, shopping, entertainment, hospitals, and libraries are all just minutes away.
The seller is open to a lease-back, and the property is currently occupied, so a minimum of two hours' notice is requested for showings. Blending comfort, convenience, and an unmatched Scottsdale lifestyle, this residence is a rare find that won't last long.
Location
State AZ
County Maricopa
Community Villages North Phase 3 Condominiums
Direction From Thompson Peak Pkwy, East on 100th St. Turn left into gated complex. The home will be in the building on the right.
Rooms
Den/Bedroom Plus 3
Separate Den/Office Y
Interior
Interior Features Granite Counters, Double Vanity, Eat-in Kitchen, Pantry, 3/4 Bath Master Bdrm
Heating Electric
Cooling Central Air
Flooring Tile
Fireplaces Type 1 Fireplace, Living Room
Fireplace Yes
Window Features Dual Pane
Appliance Electric Cooktop
SPA Heated
Exterior
Carport Spaces 1
Fence None
Community Features Gated, Biking/Walking Path
Roof Type Tile
Porch Covered Patio(s)
Private Pool No
Building
Lot Description Desert Front
Story 2
Unit Features Ground Level
Builder Name Towne Development
Sewer Public Sewer
Water City Water
New Construction No
Schools
Elementary Schools Desert Canyon Elementary
Middle Schools Desert Canyon Middle School
High Schools Desert Mountain High School
School District Scottsdale Unified District
Others
HOA Name Villages North
HOA Fee Include Roof Repair,Insurance,Sewer,Pest Control,Maintenance Grounds,Trash,Water,Roof Replacement,Maintenance Exterior
Senior Community No
Tax ID 217-54-707
Ownership Fee Simple
Acceptable Financing Cash, Conventional, FHA, VA Loan
Horse Property N
Disclosures Agency Discl Req, Seller Discl Avail
Possession Close Of Escrow
Listing Terms Cash, Conventional, FHA, VA Loan

Copyright 2025 Arizona Regional Multiple Listing Service, Inc. All rights reserved.
Get More Information

Jason Serikaku
Team Lead | Realtor® | SASA659882000
Team Lead | Realtor® SASA659882000




