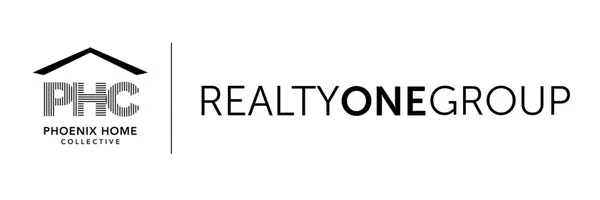
UPDATED:
Key Details
Property Type Single Family Home
Sub Type Single Family Residence
Listing Status Active
Purchase Type For Sale
Square Footage 2,230 sqft
Price per Sqft $242
Subdivision Rio Sierra Amd - Cross River
MLS Listing ID 6917393
Style Spanish
Bedrooms 3
HOA Fees $85/mo
HOA Y/N Yes
Year Built 2013
Annual Tax Amount $2,362
Tax Year 2024
Lot Size 5,750 Sqft
Acres 0.13
Property Sub-Type Single Family Residence
Source Arizona Regional Multiple Listing Service (ARMLS)
Property Description
Enjoy the open concept layout with spacious den, perfect for a home office, media room or flex space. The elegant fireplace adds warmth and charm, while the chef's kitchen and modern finishes including Quartz countertops to elevate everyday living. The Extra-large Island offers beautiful Quartz waterfall top, Stainless Steel Appliances and walk in Pantry.
Step outside to your own private Oasis with a heated pool, built in BBQ, Fire Pit and extended patio, ideal for year-round relaxation and entertainment.
Don't miss this gorgeous home that perfectly blends style function and location! Just a few of the upgrades:
Two 12-foot wide multi slide doors, Electric Roll Down Shades, LVP flooring throughout, Quartz Counter Tops, Crown Molding in every room, Shutters throughout the home, Custom Front Door, 6" Baseboards, Paver Back Patio, Built in BBQ, Built in Fire Pit, 50 amp in garage, and so much more!
Location
State AZ
County Maricopa
Community Rio Sierra Amd - Cross River
Direction Williams West to 119th Ave go South * West at Carlota * West on Deer Valley Court
Rooms
Other Rooms Family Room, BonusGame Room
Master Bedroom Split
Den/Bedroom Plus 5
Separate Den/Office Y
Interior
Interior Features High Speed Internet, Double Vanity, Breakfast Bar, 9+ Flat Ceilings, No Interior Steps, Soft Water Loop, Kitchen Island, Pantry, Full Bth Master Bdrm, Separate Shwr & Tub
Heating Electric
Cooling Central Air, Ceiling Fan(s), Programmable Thmstat
Flooring Vinyl
Fireplaces Type Fire Pit, 1 Fireplace, Living Room
Fireplace Yes
Window Features Dual Pane,ENERGY STAR Qualified Windows,Vinyl Frame
SPA None
Laundry Engy Star (See Rmks), Wshr/Dry HookUp Only
Exterior
Exterior Feature Built-in Barbecue
Parking Features Garage Door Opener, Direct Access
Garage Spaces 2.0
Garage Description 2.0
Fence Block
Pool Play Pool, Heated
Community Features Racquetball, Pickleball, Tennis Court(s), Playground, Biking/Walking Path
View City Light View(s), Mountain(s)
Roof Type Tile
Porch Covered Patio(s)
Private Pool Yes
Building
Lot Description Sprinklers In Rear, Sprinklers In Front, Desert Front, Cul-De-Sac, Grass Back, Auto Timer H2O Front, Auto Timer H2O Back
Story 1
Builder Name K.Hovanian
Sewer Private Sewer
Water Pvt Water Company
Architectural Style Spanish
Structure Type Built-in Barbecue
New Construction No
Schools
Elementary Schools Zuni Hills Elementary School
Middle Schools Zuni Hills Elementary School
High Schools Liberty High School
School District Peoria Unified School District
Others
HOA Name Cross River
HOA Fee Include Maintenance Grounds
Senior Community No
Tax ID 503-88-713
Ownership Fee Simple
Acceptable Financing Cash, FannieMae (HomePath), Conventional, FHA, VA Loan
Horse Property N
Disclosures Agency Discl Req, Seller Discl Avail
Possession Close Of Escrow
Listing Terms Cash, FannieMae (HomePath), Conventional, FHA, VA Loan

Copyright 2025 Arizona Regional Multiple Listing Service, Inc. All rights reserved.
Get More Information

Jason Serikaku
Team Lead | Realtor® | SASA659882000
Team Lead | Realtor® SASA659882000




