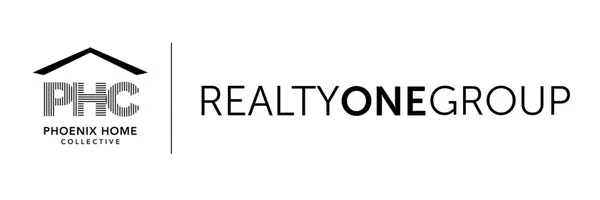UPDATED:
Key Details
Property Type Single Family Home
Sub Type Single Family Residence
Listing Status Active
Purchase Type For Sale
Square Footage 2,309 sqft
Price per Sqft $573
Subdivision Scottsdale Estates 14 Lots 1845-1925
MLS Listing ID 6885582
Style Ranch
Bedrooms 4
HOA Y/N No
Year Built 1960
Annual Tax Amount $1,746
Tax Year 2024
Lot Size 6,952 Sqft
Acres 0.16
Property Sub-Type Single Family Residence
Source Arizona Regional Multiple Listing Service (ARMLS)
Property Description
Step over the threshold, you are mesmerized by the grand vaulted open-concept spaced reception rooms encompassing Family Room with black porcelain backed Fireplace & formal dining room enveloping the 'State-of-the-Art' 2-tone Designer Black & Brick framed kitchen with 8 foot kitchen island, GAS-COOKTOP & ZLine appliances which all leads to the outdoors, through Giant Dual Paned Sliders...HEAVEN AWAITS....The most incredible covered terrace with feature wood celling stretching from one side to another overlooking a stretch of green grass perfect for our furry friends and situated adjacent to the BRAND NEW HEATED POOL & SPA, Sun-Tanning Deck, built in BBQ, loads of ambient lighting & gorgeous landscaping.
As we head indoors to the accommodation wing, a genius 4 BEDROOM, 3 BATHROOM split-floorplan with DUAL PRIMARY BEDROOMS await! The primary suite is something to behold, oversized with pajama lounge and WALK-IN CLOSET, and massive bathroom-en-suite with DUAL VANITIES, and down the hallway, find 3 more bedrooms including another bedroom en-suite and a 3rd bathroom for your guests! And with INSIDE LAUNDERING with brand new Washer / Dryer, floor to ceiling office built-ins, ample off street-parking, and 'SCOTTSDALE'S PREMIER LUXURY BRAND' ONCE AGAIN HAS HIT IT OUT OF THE PARK!!!
FEATURING: New Roof Both Metal & Shingle, New Electric Panel, New HVAC & Ducts, Brazilian Quartz Kitchen Island, New Plumbing & Sewer, Tankless Water Heater, New Heated Pebble Tech Pool & Spa as well as New Equipment, Dual Pane Windows & Sliders throughout, All New Pressed Concrete, Lighting, Landscaping & Artificial Turf, All New ZLine Appliances including Gas Cooktop, Handpicked Chandeliers, Lighting and Fans, Engineered Wooden Floors Throughout, Brick Outlined Entry, Brand New Backyard Patio and Decking, BBQ area, Custom Wooden Fencing & Barn Doors, Handpicked Champagne & Pewter Hardware throughout, Ample Off-Street Parking for Many Cars.
Location
State AZ
County Maricopa
Community Scottsdale Estates 14 Lots 1845-1925
Direction South on Granite Reef, East to the home on the left.
Rooms
Other Rooms Great Room, Family Room
Master Bedroom Split
Den/Bedroom Plus 5
Separate Den/Office Y
Interior
Interior Features Double Vanity, Eat-in Kitchen, No Interior Steps, Vaulted Ceiling(s), Kitchen Island, 3/4 Bath Master Bdrm
Heating Electric
Cooling Central Air, Ceiling Fan(s), Programmable Thmstat
Flooring Wood
Fireplaces Type 1 Fireplace, Family Room
Fireplace Yes
Window Features Dual Pane
Appliance Gas Cooktop, Built-In Gas Oven
SPA Heated
Exterior
Exterior Feature Built-in Barbecue
Fence Block
Pool Heated
Community Features Near Bus Stop
Roof Type Composition,Metal
Porch Covered Patio(s), Patio
Private Pool Yes
Building
Lot Description Sprinklers In Rear, Sprinklers In Front, Grass Back, Synthetic Grass Frnt, Auto Timer H2O Front, Auto Timer H2O Back
Story 1
Builder Name Vicsdale Home Designs LLC
Sewer Public Sewer
Water City Water
Architectural Style Ranch
Structure Type Built-in Barbecue
New Construction No
Schools
Elementary Schools Navajo Elementary School
Middle Schools Mohave Middle School
High Schools Saguaro High School
School District Scottsdale Unified District
Others
HOA Fee Include No Fees
Senior Community No
Tax ID 173-63-071
Ownership Fee Simple
Acceptable Financing Cash, Conventional
Horse Property N
Listing Terms Cash, Conventional

Copyright 2025 Arizona Regional Multiple Listing Service, Inc. All rights reserved.
Get More Information
Jason Serikaku
Team Lead | Realtor® | SASA659882000
Team Lead | Realtor® SASA659882000




