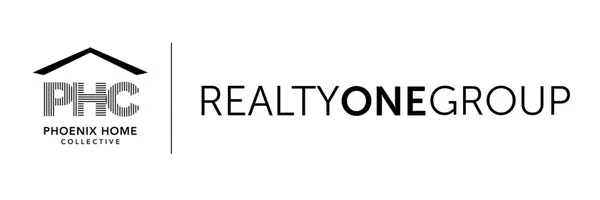UPDATED:
Key Details
Property Type Single Family Home
Sub Type Single Family Residence
Listing Status Active
Purchase Type For Sale
Square Footage 6,017 sqft
Price per Sqft $498
MLS Listing ID 6866170
Style Territorial/Santa Fe
Bedrooms 5
HOA Y/N No
Year Built 2005
Annual Tax Amount $2,746
Tax Year 2024
Lot Size 1.139 Acres
Acres 1.14
Property Sub-Type Single Family Residence
Source Arizona Regional Multiple Listing Service (ARMLS)
Property Description
The oversized master suite is a true sanctuary, designed for relaxation and comfort. It boasts a spacious layout with a private sitting area and large windows that frame the stunning outdoor scenery. The en-suite bathroom is a spa-like retreat, complete with touch technology shower heads that allow for a personalized shower experience, ensuring every moment spent here is indulgent. Each additional bedroom is generously sized, offering ample space for family or guests, all thoughtfully designed with modern aesthetics and comfort in mind.
The home has been meticulously remodeled, featuring a new roof and state-of-the-art air conditioning systems that ensure year-round comfort, 1200 bottle wine cellar, oversized game/theater room, and 1 inch insulated windows. The outdoor living space is nothing short of spectacular, designed for entertaining and relaxation alike. The resort-style pool is the centerpiece of the backyard, complete with a cascading waterfall and a fire feature that creates a serene ambiance for evening gatherings. Surrounding the pool, the expansive patio area is perfect for sunbathing or hosting summer barbecues, and comes equipped with a pickleball court for entertainment.
Location
State AZ
County Maricopa
Direction Dynamite East to 136th Street 6/10 of a mile home construction on east side of 136th street
Rooms
Other Rooms Guest Qtrs-Sep Entrn, Media Room
Guest Accommodations 590.0
Master Bedroom Split
Den/Bedroom Plus 6
Separate Den/Office Y
Interior
Interior Features High Speed Internet, Eat-in Kitchen, Breakfast Bar, Vaulted Ceiling(s), Kitchen Island, Pantry, 2 Master Baths, Full Bth Master Bdrm, Separate Shwr & Tub, Tub with Jets
Heating Electric
Cooling Central Air, Ceiling Fan(s)
Fireplaces Type 2 Fireplace
Fireplace Yes
SPA None
Exterior
Exterior Feature Balcony, Separate Guest House
Parking Features RV Access/Parking
Garage Spaces 3.0
Garage Description 3.0
Fence None
Pool None
Utilities Available Propane
Roof Type Foam
Porch Covered Patio(s), Patio
Private Pool Yes
Building
Lot Description Natural Desert Back, Natural Desert Front
Story 1
Builder Name Unk
Sewer Septic Tank
Water Shared Well
Architectural Style Territorial/Santa Fe
Structure Type Balcony, Separate Guest House
New Construction No
Schools
Elementary Schools Desert Sun Academy
Middle Schools Desert Sun Academy
High Schools Cactus Shadows High School
School District Cave Creek Unified District
Others
HOA Fee Include No Fees
Senior Community No
Tax ID 219-39-113-D
Ownership Fee Simple
Acceptable Financing Owner May Carry, Cash, Conventional, VA Loan
Horse Property Y
Listing Terms Owner May Carry, Cash, Conventional, VA Loan

Copyright 2025 Arizona Regional Multiple Listing Service, Inc. All rights reserved.
Get More Information
Jason Serikaku
Team Lead | Realtor® | SASA659882000
Team Lead | Realtor® SASA659882000




