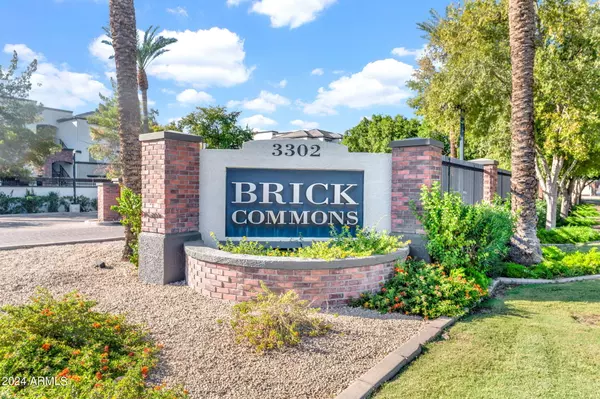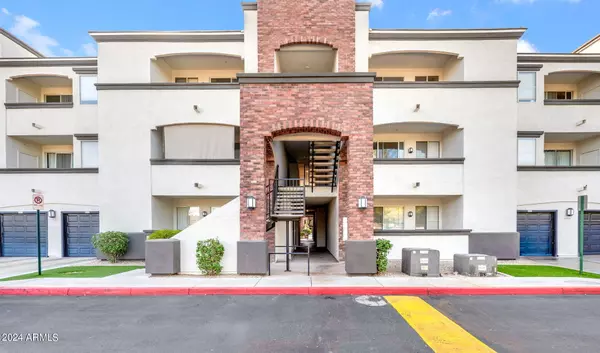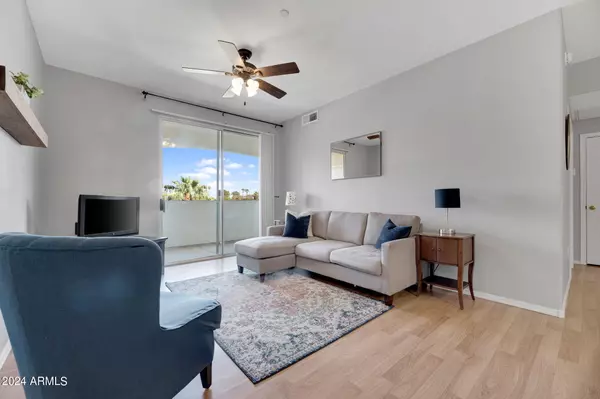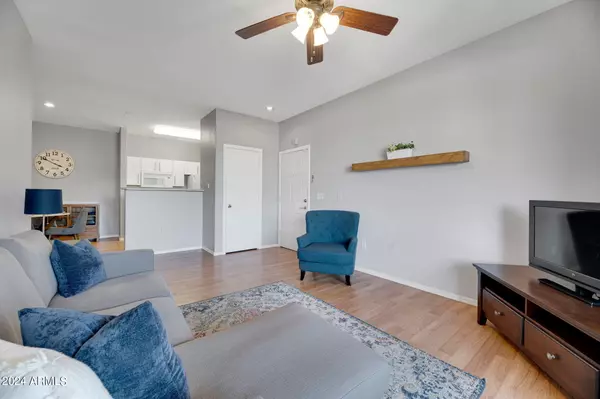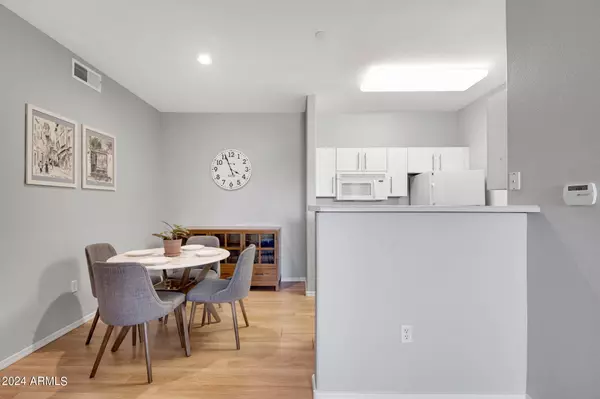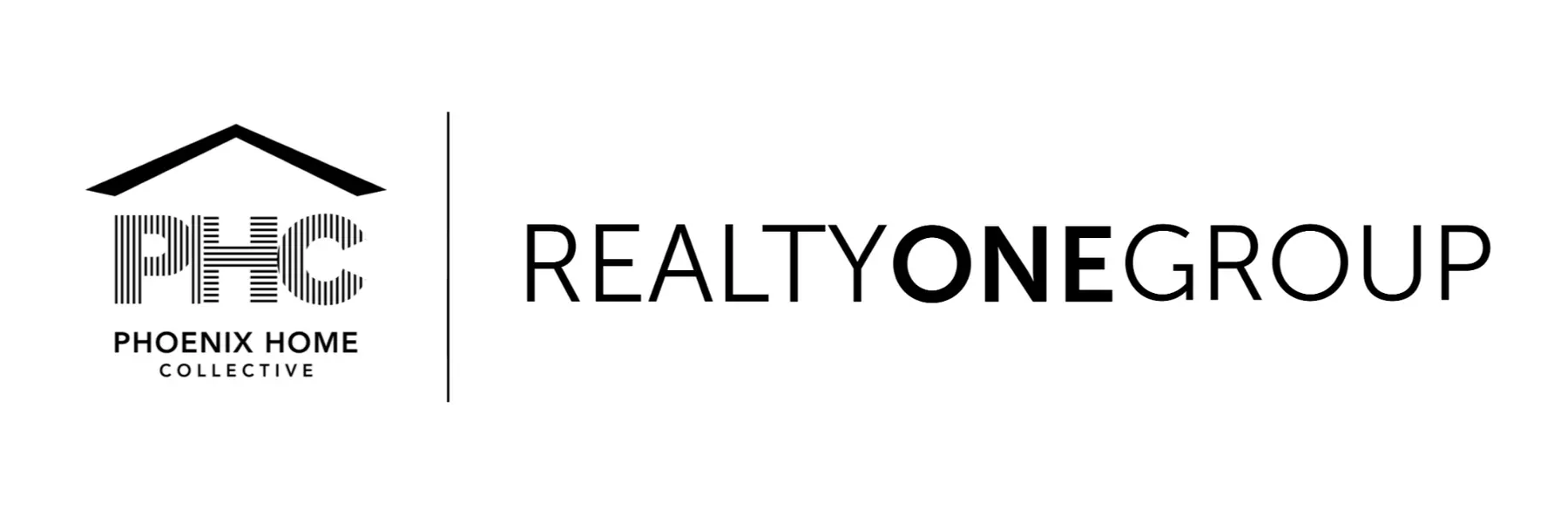
GALLERY
PROPERTY DETAIL
Key Details
Sold Price $220,0008.3%
Property Type Condo
Sub Type Apartment
Listing Status Sold
Purchase Type For Sale
Square Footage 760 sqft
Price per Sqft $289
Subdivision Brick Commons Condominium
MLS Listing ID 6813458
Sold Date 03/31/25
Bedrooms 1
HOA Fees $258/mo
HOA Y/N Yes
Year Built 1999
Annual Tax Amount $1,079
Tax Year 2023
Lot Size 760 Sqft
Acres 0.02
Property Sub-Type Apartment
Source Arizona Regional Multiple Listing Service (ARMLS)
Location
State AZ
County Maricopa
Community Brick Commons Condominium
Area Maricopa
Direction N on 7th St, Turn W on Flower Street, to BRICK COMMONS gate. Enter through gate and make a 1st left turn. Middle Stairway to 3rd Floor.
Rooms
Den/Bedroom Plus 1
Separate Den/Office N
Building
Story 3
Builder Name Unknown
Sewer Public Sewer
Water City Water
Structure Type Balcony,Storage
New Construction No
Interior
Interior Features Eat-in Kitchen, Pantry, Laminate Counters
Heating Electric
Cooling Central Air, Ceiling Fan(s)
Flooring Laminate
Fireplaces Type None
Fireplace No
Appliance Gas Cooktop
SPA Heated
Exterior
Exterior Feature Balcony, Storage
Parking Features Gated
Carport Spaces 1
Fence None
Pool Heated
Community Features Gated, Community Spa Htd, Community Pool, Near Light Rail Stop, Near Bus Stop, Community Media Room, Fitness Center
Utilities Available APS
Roof Type Tile
Porch Covered Patio(s), Patio
Private Pool No
Schools
Elementary Schools Longview Elementary School
Middle Schools Osborn Middle School
High Schools Central High School
School District Phoenix Union High School District
Others
HOA Name Brick Commons HOA
HOA Fee Include Roof Repair,Insurance,Sewer,Maintenance Grounds,Street Maint,Front Yard Maint,Trash,Roof Replacement,Maintenance Exterior
Senior Community No
Tax ID 118-22-358
Ownership Fee Simple
Acceptable Financing Cash, Conventional, FHA, VA Loan
Horse Property N
Disclosures Agency Discl Req, Seller Discl Avail
Possession Close Of Escrow
Listing Terms Cash, Conventional, FHA, VA Loan
Financing Cash
SIMILAR HOMES FOR SALE
Check for similar Condos at price around $220,000 in Phoenix,AZ

Active
$245,000
749 E MONTEBELLO Avenue #130, Phoenix, AZ 85014
Listed by Mackenzie Graham of Arizona Trademark Properties2 Beds 2 Baths 840 SqFt
Active
$269,900
6530 N 12TH Street #11, Phoenix, AZ 85014
Listed by Charlene Bare of HomeSmart2 Beds 2 Baths 1,120 SqFt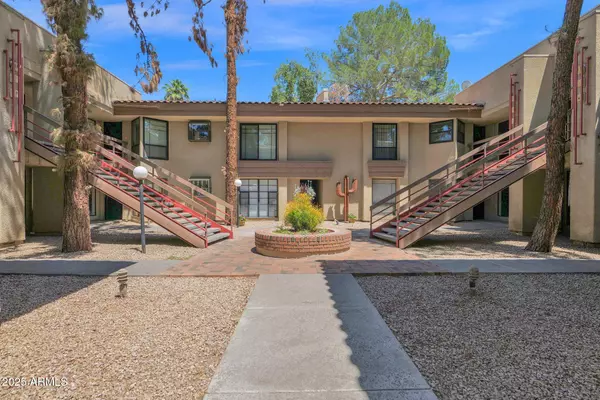
Active
$244,900
5035 N 10TH Place #108, Phoenix, AZ 85014
Listed by Cory Mishkin of Cambridge Properties2 Beds 2 Baths 1,089 SqFt
CONTACT



